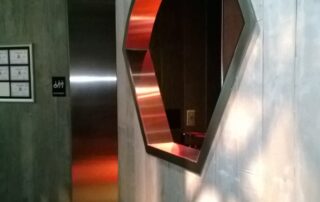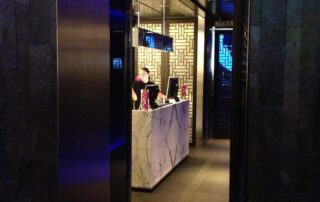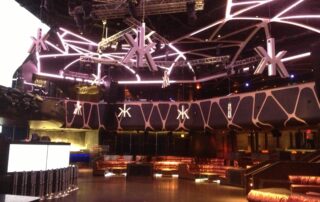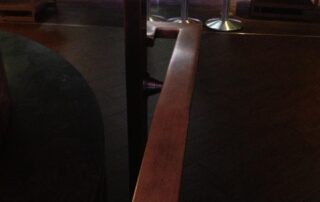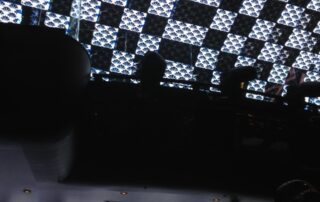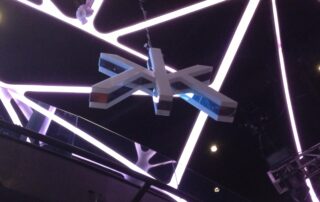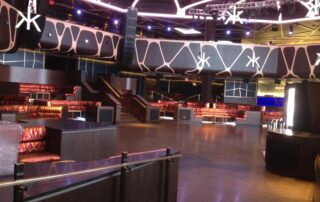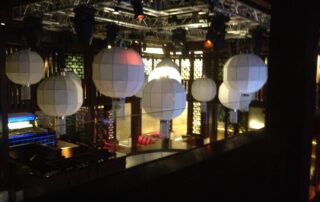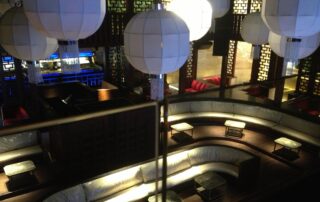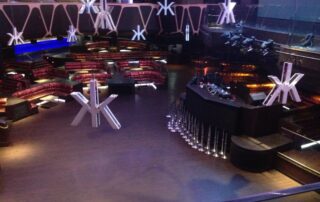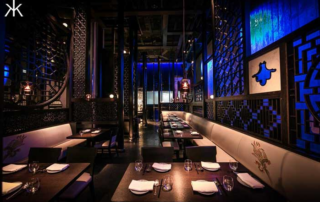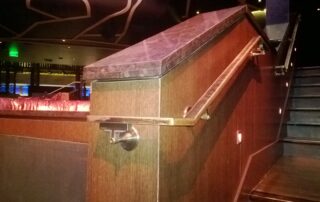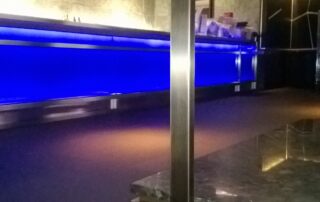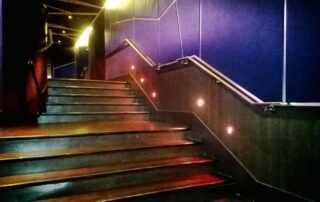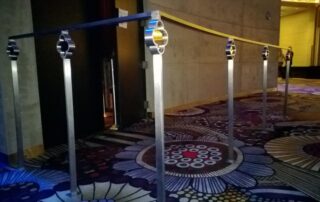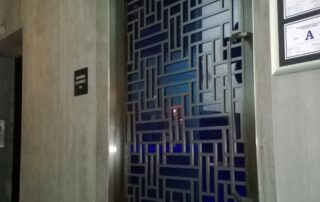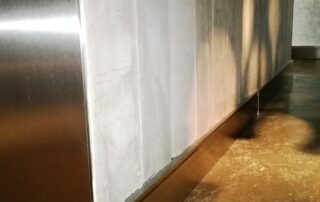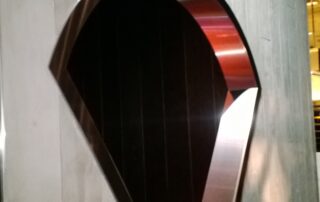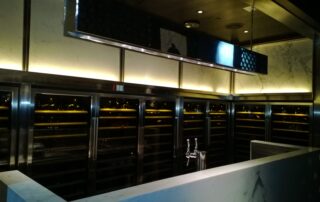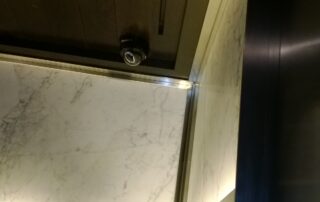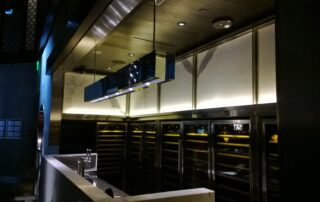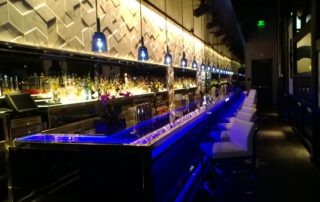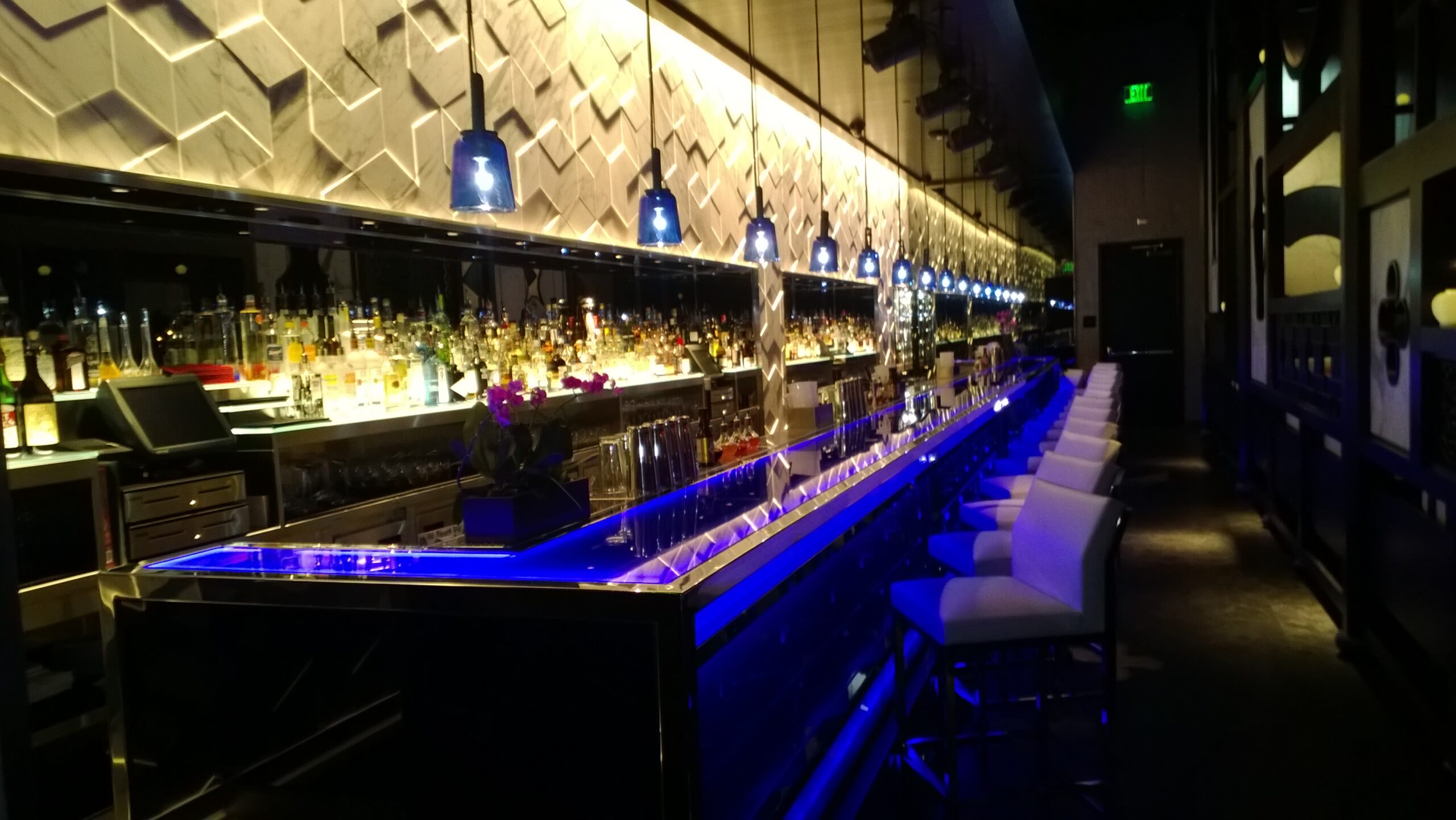
Hakkasan Las Vegas
Las Vegas, Nevada
Designing an ultra-restaurant and ultra-club is no easy task.
The nightclub at Hakkasan Las Vegas is the bold evolution of the prestigious global restaurant brand into an all-encompassing nightlife experience. The nightclub features private and public spaces for entertaining in a high-end and interactive environment.
This impressive 80,000-square-foot venue comprises five levels:
- Level One: Hakkasan restaurant and kitchen
- Level Two: Two mezzanines, supporting private dining rooms and lounge, and space for mechanical/electrical equipment
- Level Three: Ling Ling Club, Ling Ling Lounge, dance floor, and two bars
- Level Four: Main club level and enclosed roof terrace Pavilion with two dance floors and three bars
- Level Five: Additional club areas with a club mezzanine bar, open to the main club level on level four.
This five-level space (with four proper stories) incorporates a mezzanine level between the first and second stories.
The skills and craftsmanship of Southwest Steel are showcased throughout this venue.

