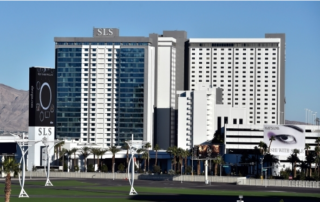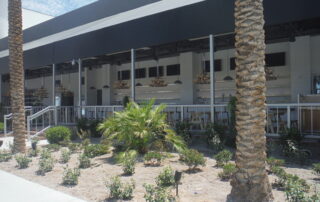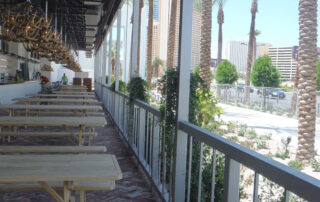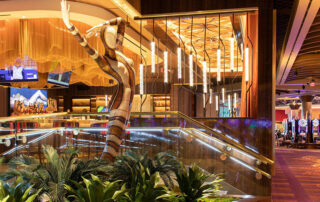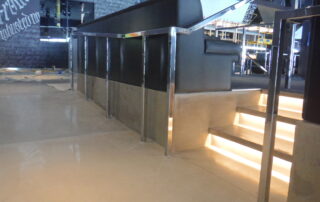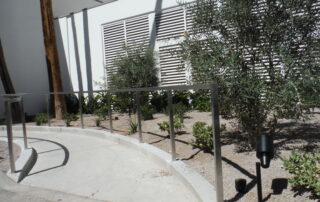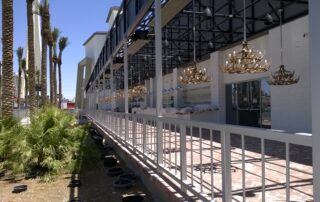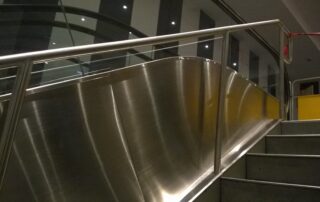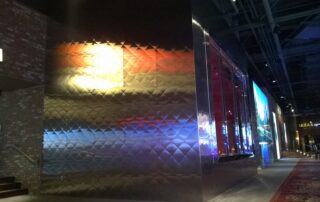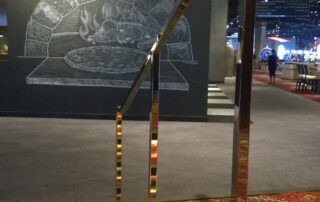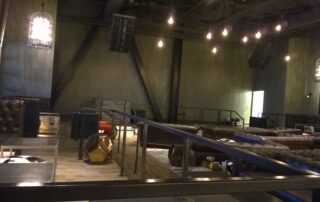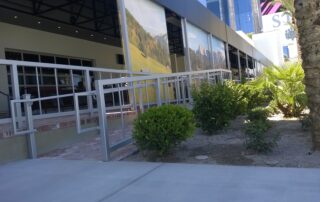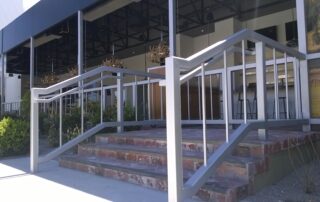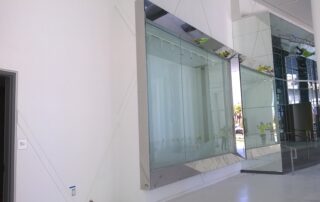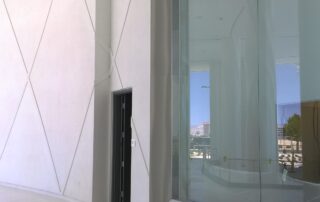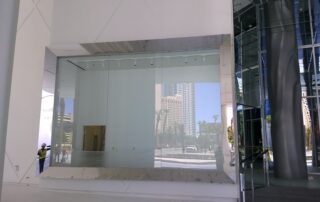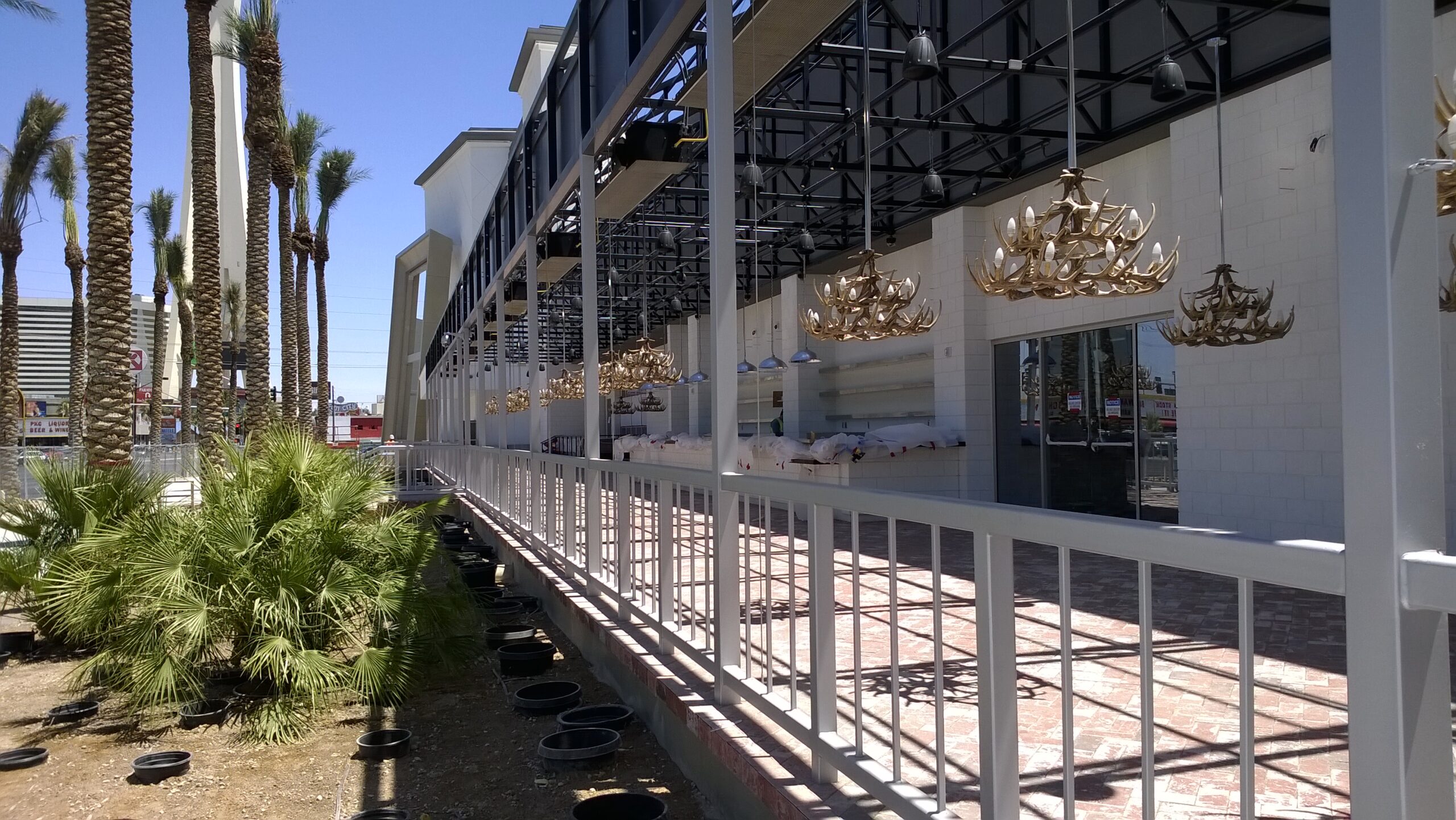
Sahara Las Vegas
Las Vegas, Nevada
Sahara Las Vegas, formerly known as SLS Las Vegas, is transformed through an extravagant renovation. The biggest challenge in this transformation project is rectifying years of additions, renovations, and closure and then taking it into one cohesive design; a complete reinvention. Crews stripped each tower down to its structural elements for revised layouts.
The size and scale of the project required an extraordinarily high emphasis on planning and organizing. The hotel casino, on 17.5 acres, consists of seven interconnected buildings and two parking structures, east and west.
The skills and craftsmanship of Southwest Steel are prominently displayed throughout this impressive renovation project.

