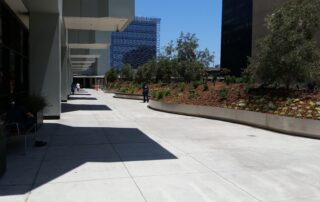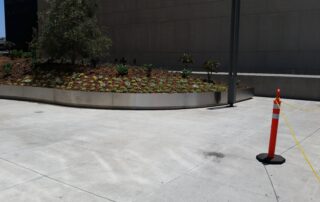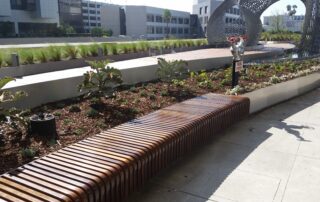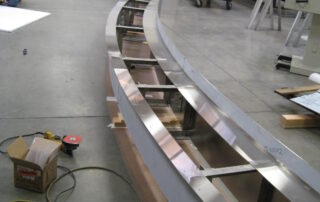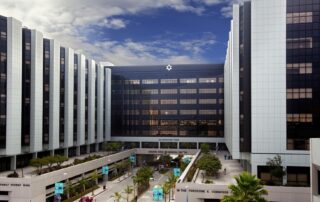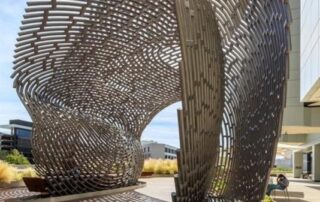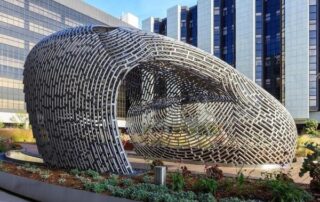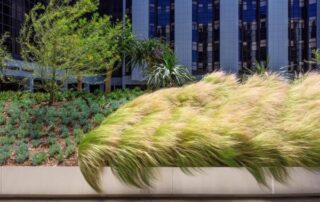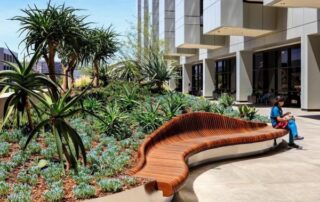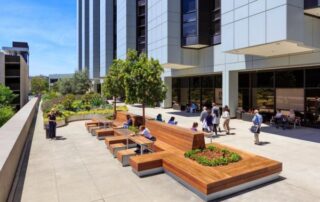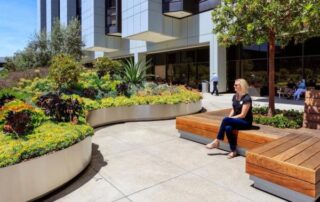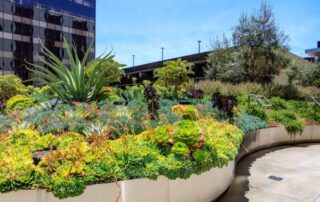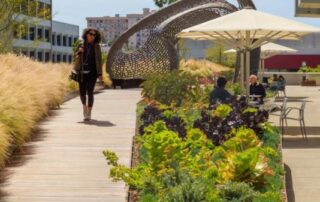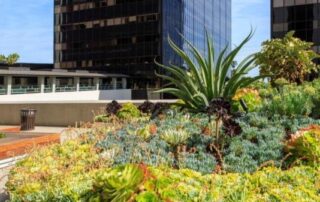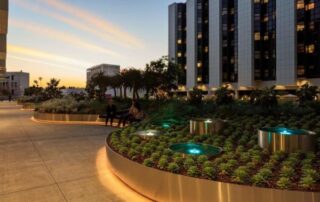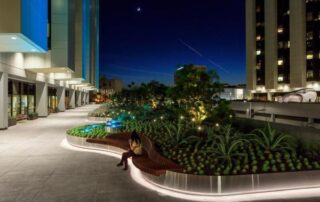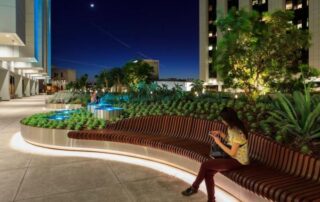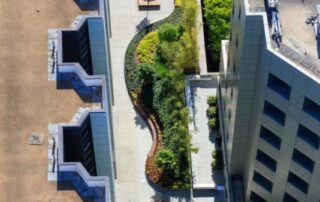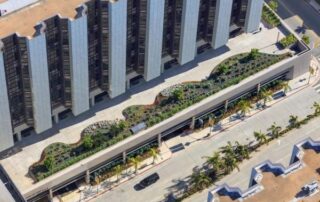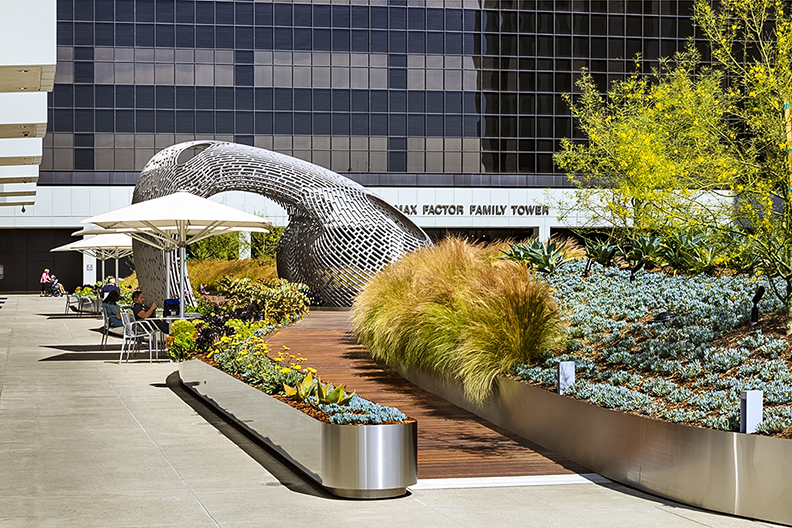
Cedars Sinai Medical Center
Los Angeles, California
The Cedars Sinai Medical Center Plaza Healing Gardens cover 82,500 SF of hardscape surrounding the North and South Patient Towers and the Professional Procedure Tower with a green roof landscape system, water features, site furnishings, and lighting.
The gardens were constructed in two phases under the jurisdiction of California’s Office of Statewide Health Planning and Development. The project consisted of the demolition and removal of all landscape, electrical and lighting, site furnishings, and plumbing fixtures to provide room for all new site features, furnishings, plumbing, irrigation and drainage, lighting, and electrical systems.
The existing site comprised a concrete plaza over a multi-level garage. The new design protects the existing building’s structural and mechanical integrity and accounts for an existing drainage system, emergency access, lighting and way finding, as well as extreme weather conditions. The solution is a unique, green roof-inspired system built onto the plaza’s existing structure; maximizing the impact of landscaping while minimizing construction and alterations to the existing building.
The space was architecturally redefined into four distinct gardens:
- Garden of Whimsy — intended to lift and energize the human spirit. The garden features a sculptural pavilion with undulating planters that create a scenic view from patient rooms above upon illumination.
- Blue Garden — a quiet, cool, and calm setting with a shady orientation throughout the year. Intended as a meditative space, closely positioned seating areas create space for private conversations or solitude. Small, circular, reflecting pools with custom “firefly” light fixtures are placed throughout the landscape. The lights change colors and enhance the experiences that replicates serenity in nature.
- Plaza Garden — a flexible, event space with movable and convertible seating that functions as an outdoor café for a restaurant and a large courtyard space for tented receptions and larger events. Planters feature textural foliage and large-scaled plants.
- Education Garden — intended to illustrate how plants from the Mediterranean climates, known as “adoptive natives” with similar rainfall from around the world can be adaptable to Southern California. The garden incorporates spaces for outdoor lectures, health fairs, and informal meetings.
High-end finishing touches of Southwest Steel skills and craftsmanship are prominently on display throughout this project.

