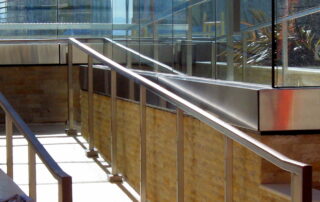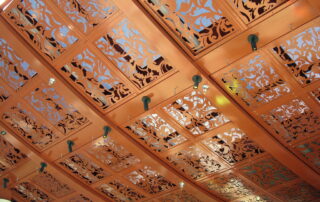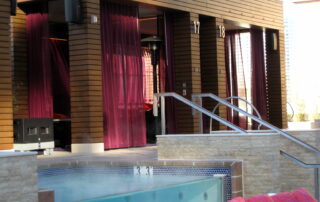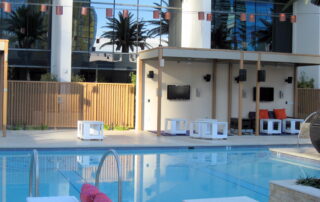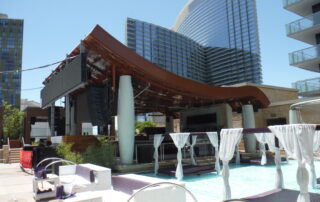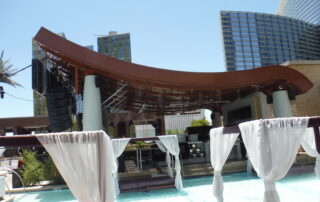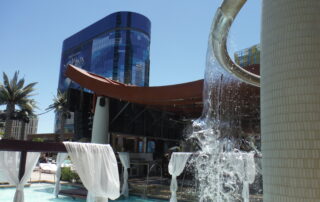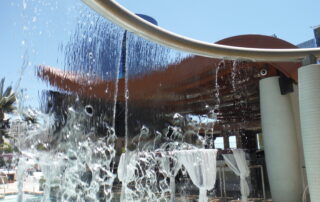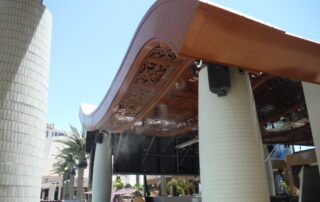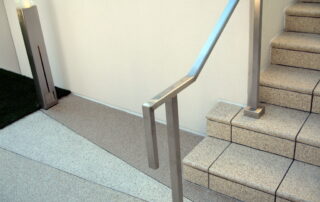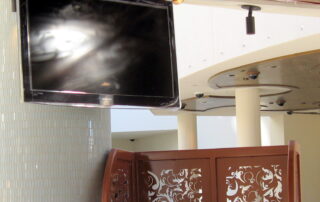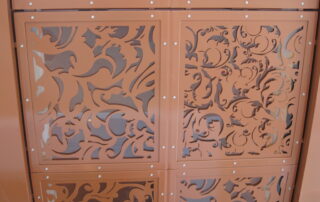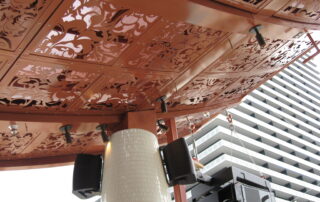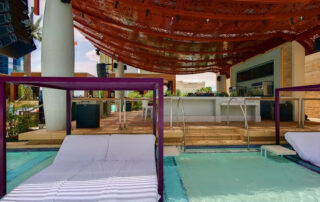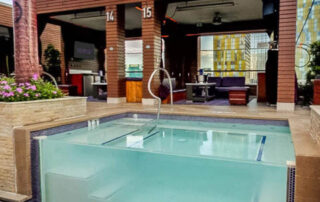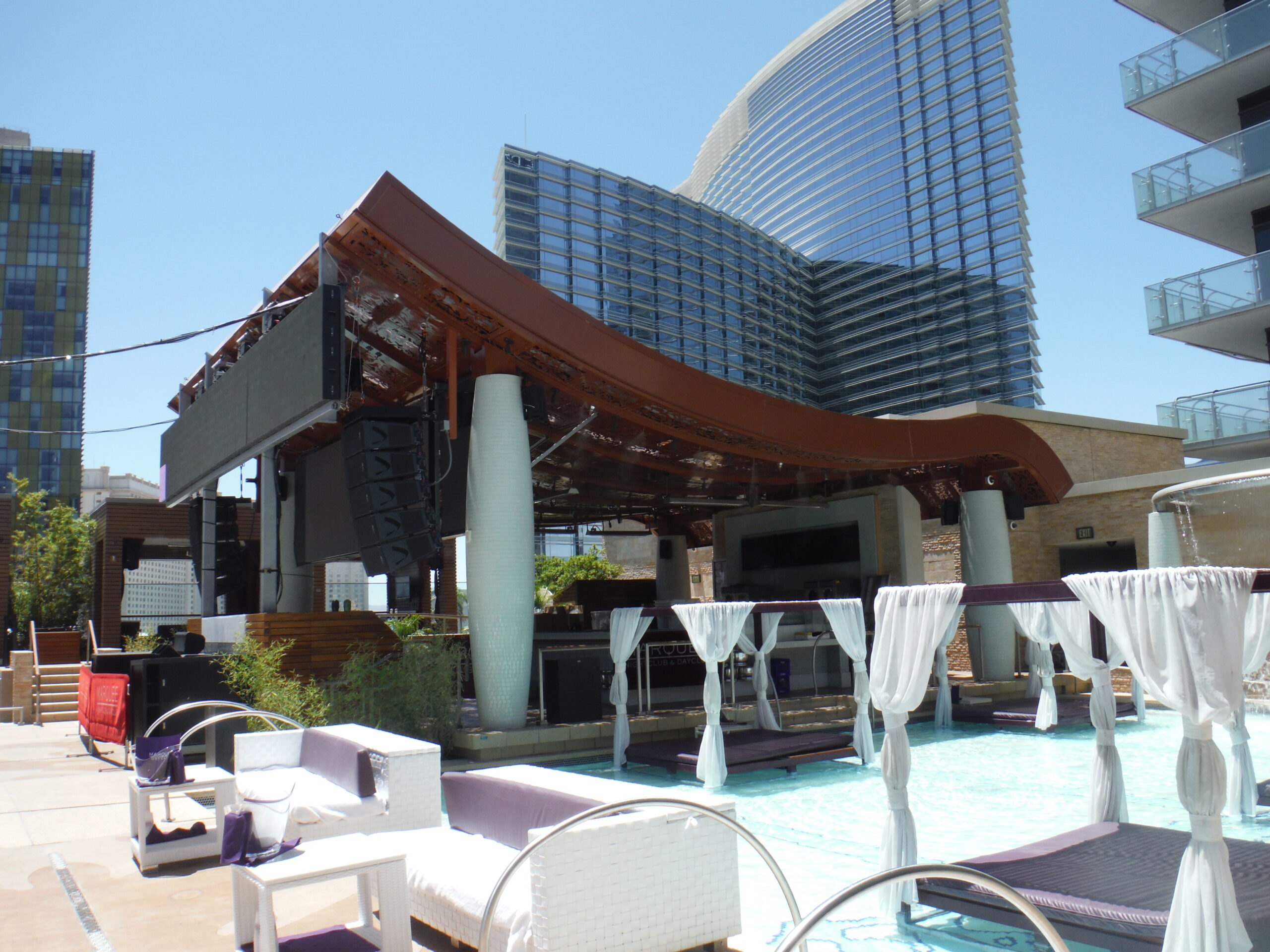
The Cosmopolitan of Las Vegas
Las Vegas, Nevada
As a mixed-use, urban high-rise development, the Cosmopolitan of Las Vegas redefines the Las Vegas skyline with its stunning architecture and vertically integrated design. Rising on approximately 8.5 acres, the iconic project includes over 6,000,000 square feet of development.
This resort and casino features two 52-story hotel towers containing approximately 3,000 luxury rooms and suites, over 150,000 square feet of convention and conference space, 75,000-square-foot casino, 300,000 square feet of exclusive and high-end boutiques and fine-dining restaurants, 1,800-seat theater, 500-seat cabaret, 50,000-square-foot exclusive spa with a salon and fitness center, multiple nightclub venues, and 3,800-car below-grade parking structure.
Rounding out the amenities and attractions, the Cosmo Beach Club, five-acre pool deck, dining, and nightclub provide the full experience patrons are seeking.
Throughout this project, the skills and craftsmanship of Southwest Steel are prominently displayed.

