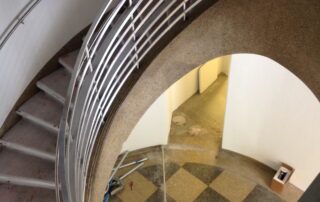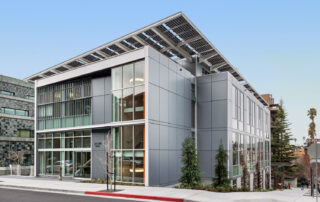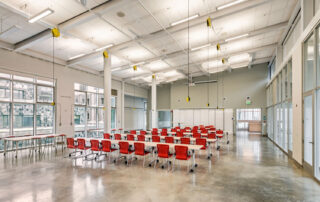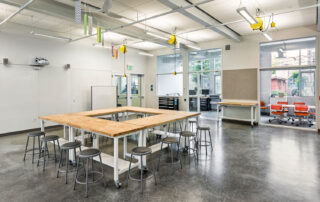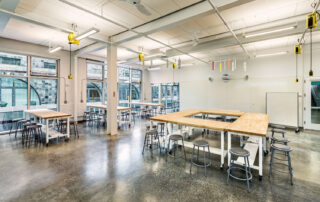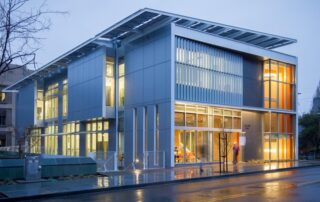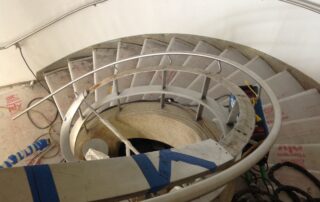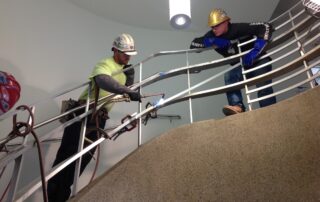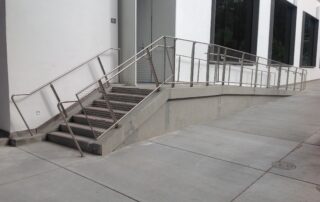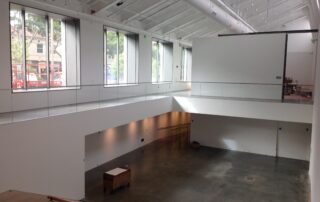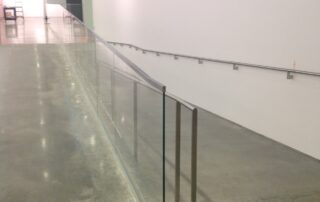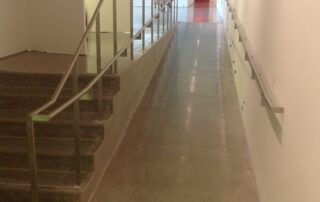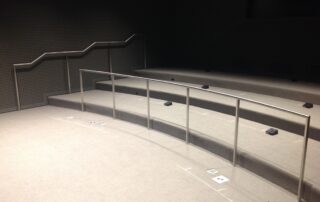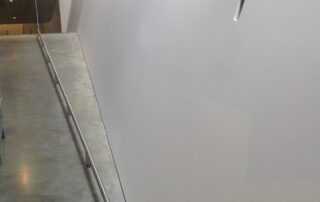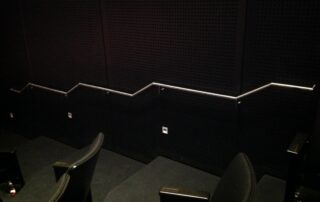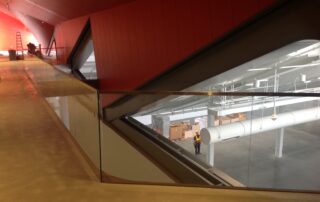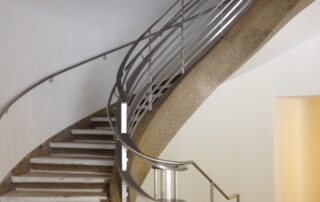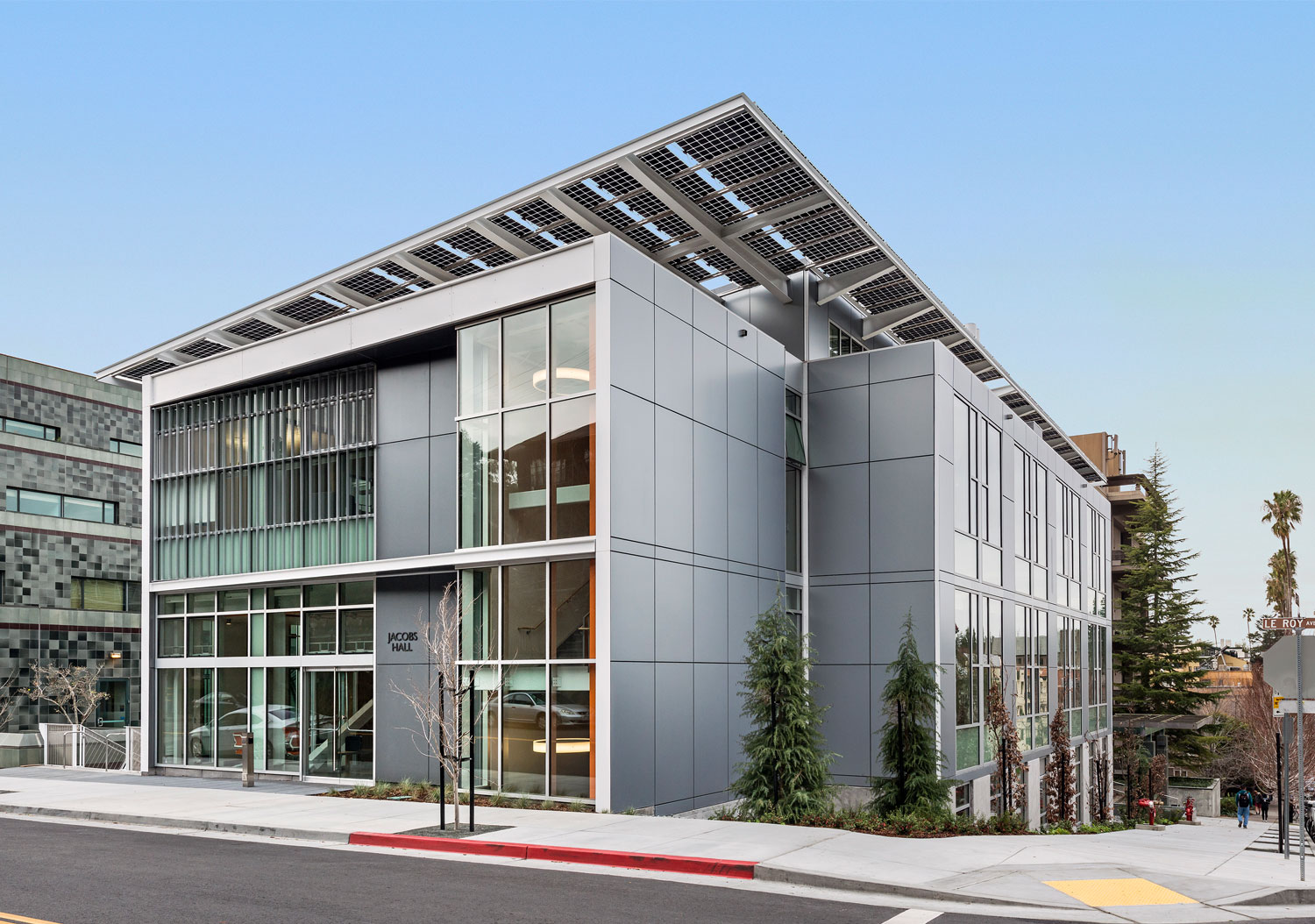
UC Berkeley Jacobs Hall
Berkeley, California
UC Berkeley Jacobs Hall is a 24,000-square-foot space housing the Jacobs Design Innovation Institute whose mission is to re-energize design and manufacture innovation at a national level. The facility includes precision manufacturing labs with 3D printers and other equipment, collaborative design studios, custom prototyping labs, global ventures lab incubator, private and interactive work spaces, student lounge, and exhibit space.
This three-story plus basement facility is integrated at ground and below grade levels with two adjacent buildings.
The skills and craftsmanship of Southwest Steel are showcased throughout this project.

