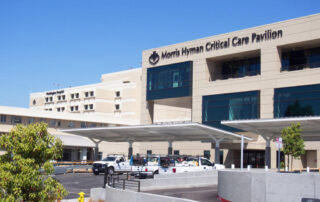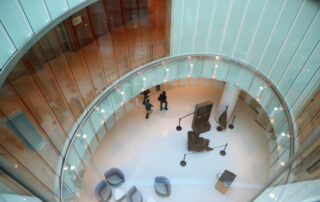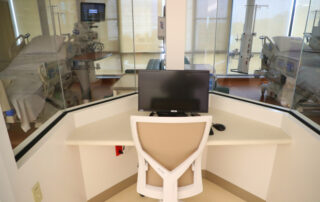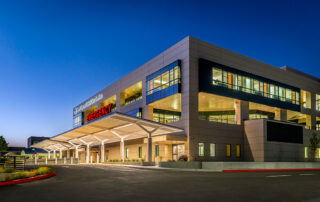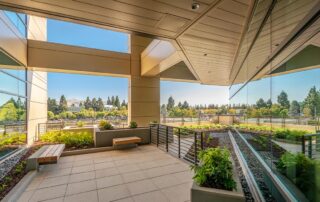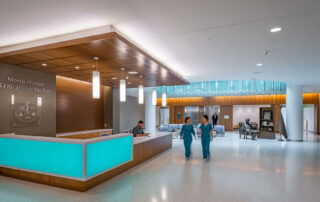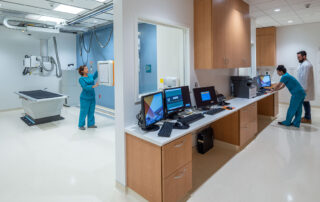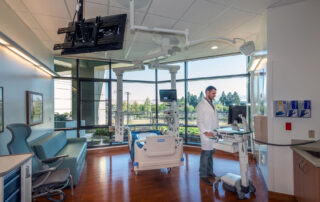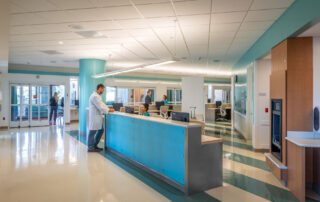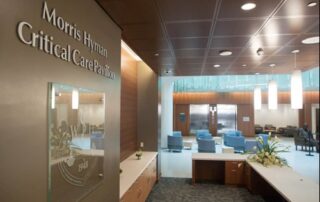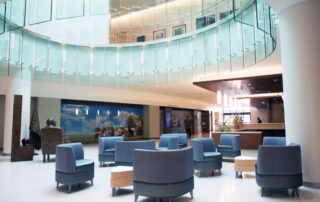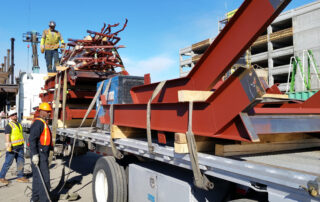
Morris Hyman Critical Care Pavilion
Fremont, California
Morris Hyman Critical Care Pavilion is an acute care, OSHPD, replacement hospital adjacent to the existing Main Hospital for the Washington Hospital Healthcare System. This critical care, four-story structure includes a new Emergency Department which is four times the size of its replacement, an adult ICU/CCU (48 beds), and a Medical/Surgical floor (68 beds). The modernized design features three stories of acute care facilities, rooftop penthouse for mechanical and electrical equipment, basement floor that houses a seismic-isolation foundation system, multiple terraces, and open-air courtyards.
Value engineering modifications optimized the Hospital’s resources to reduce cost and advance staff workflows. The expertise, ingenuity, and superior craftsmanship of Southwest Steel are highlighted throughout this project. LEED Silver accreditation. Awards include Health Care Best Projects Award of Merit from Engineering News Record and Project Achievement Award, New Buildings Under $100 Million from Construction Management Association of America.

